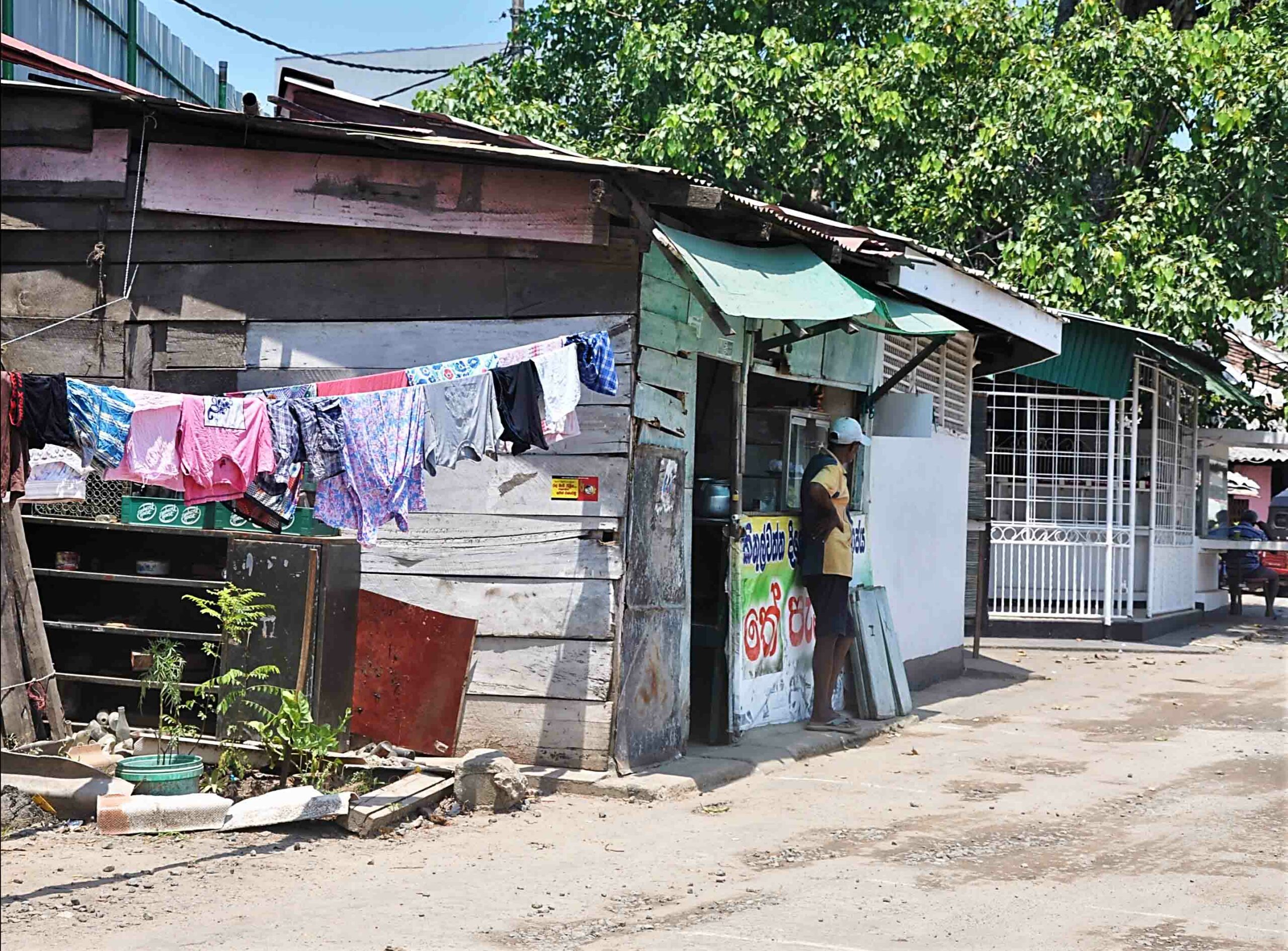Author: Clare Hamman
How understanding the politics of division, segregation and isolation can help rebuild a community.
The Naga people, a Mongoloid tribal community who herald from the north-eastern part of India, found themselves divided between different nations and bound by different laws following India’s independence from the British in 1947. The Naga people have since attempted to reunite all Naga-inhabited areas of the former Nagaland through the creation of Naga National Council (NNC), a politically motivated rebel organisation. However, to date unification has not been achieved. Rather, increasing division within the rebels has led to corruption, extortion, a rise in crime rates and the emergence of local mafia. These mafia groups dictate law and taxation levels for every resident in Naga-inhabited areas and the resultant power imbalance threatens to arrest and degrade the cultural, political and economic development of the related areas and their peoples.
This thesis focuses on the various power relationships between individuals, clans, tribes, mafia and councils in a cluster of four markets in Kohima, Nagaland (the only Naga state in India). Crucially, it investigates how these relations are manifested and sustained in the built environment of the market.
Using extensive fieldwork, including site and cultural context analyses, social mappings, interviews and observation, the design thesis tries to subtly intervene within the built form of the market to create spaces of encounter and negotiation. The aim is to encourage dialogue between the traders, expose hidden and asymmetrical power relationships, and empower the traders. More generally, the design focuses on exploring architecture as a mediation force through the act of spatial editing.
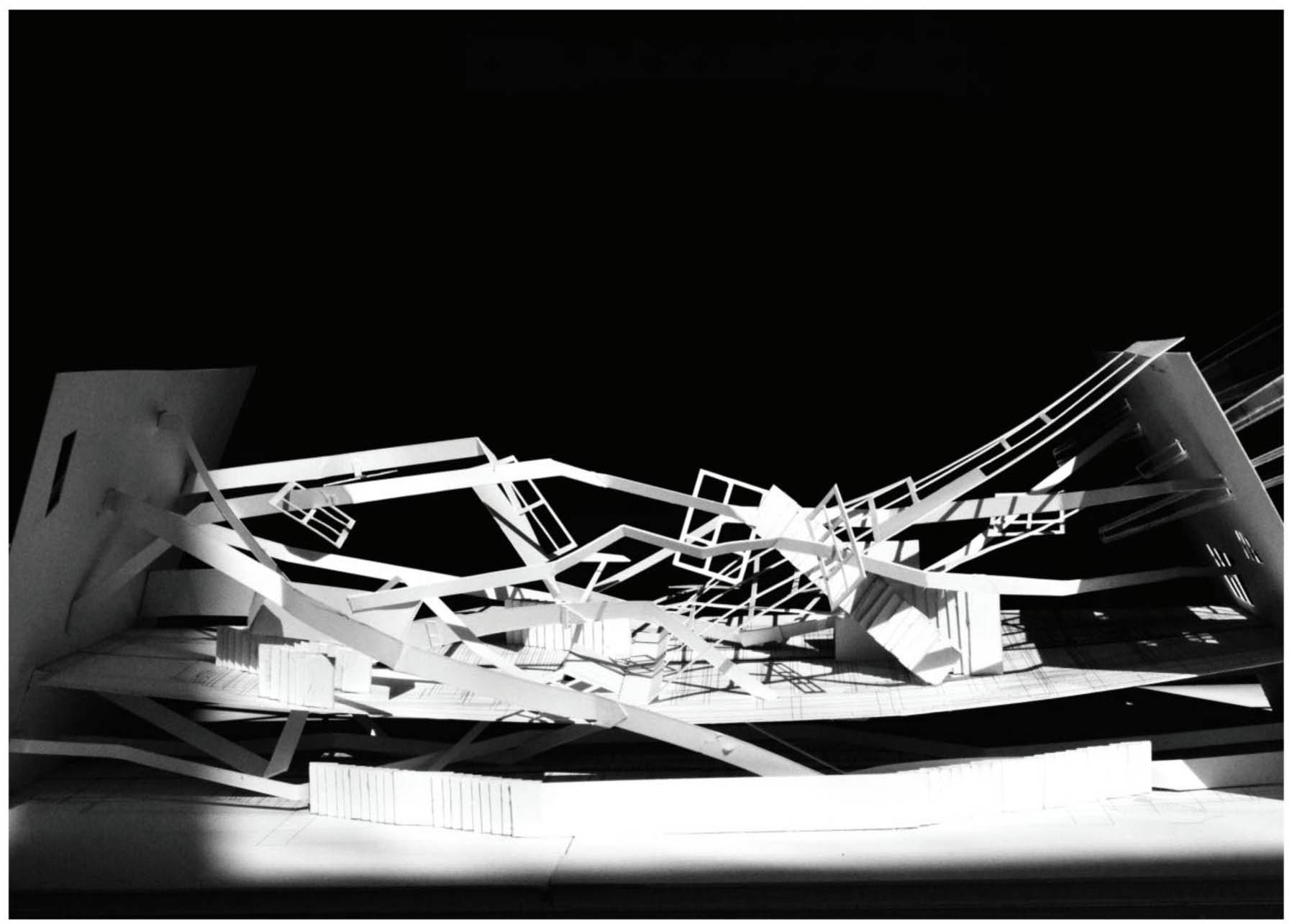
Investigating the socio-cultural and political conditions that shape the architecture of Caracas, Venezuela
When a society is severely damaged by internal conflict as Venezuela is, it becomes imperative for architecture to become more involved with the issues that condition its development. Founded upon this belief, this polemical thesis uses research and design to investigate the socio-cultural and political conditions that shape Venezuelan society. Taking Caracas as a case study and site, this thesis also seeks to understand how the aforementioned issues relate, or could relate, to the city’s architecture and urbanism.
As an initial act of negation and resistance against the political context of the city, the novel Doña Bárbara, by Venezuelan author Rómulo Gallegos, was used as the key source for the narrative and critical approach to the design. The other key foundation for the thesis was the site selected for the design; in addition to its brutal(ist) architectural and urban character, Bolivar Avenue has been the focus for key social and political events.
The design superimposes a grid (an iconic element in the history of architectural discourse) on to the site, which was modified to respond to specific local conditions. This began to restructure the city at an urban scale, creating new quadrants, and forming new critical spatial configurations and opportunities. Doña Bárbara enters the process by informing the project’s narrative structure, which draws upon specific chapters and characters in the novel.
This enlivens and humanises the project, as the design of the built form evolves through a dialectical relationship between the characters’ lives, the authoritarian orthodoxy of the grid, and the reality of the existing city. The redesign of the avenue ultimately represents a journey, from one end to the other; at times political, at times architectural and spatial, at times poetic, but always critical, and always hopeful.
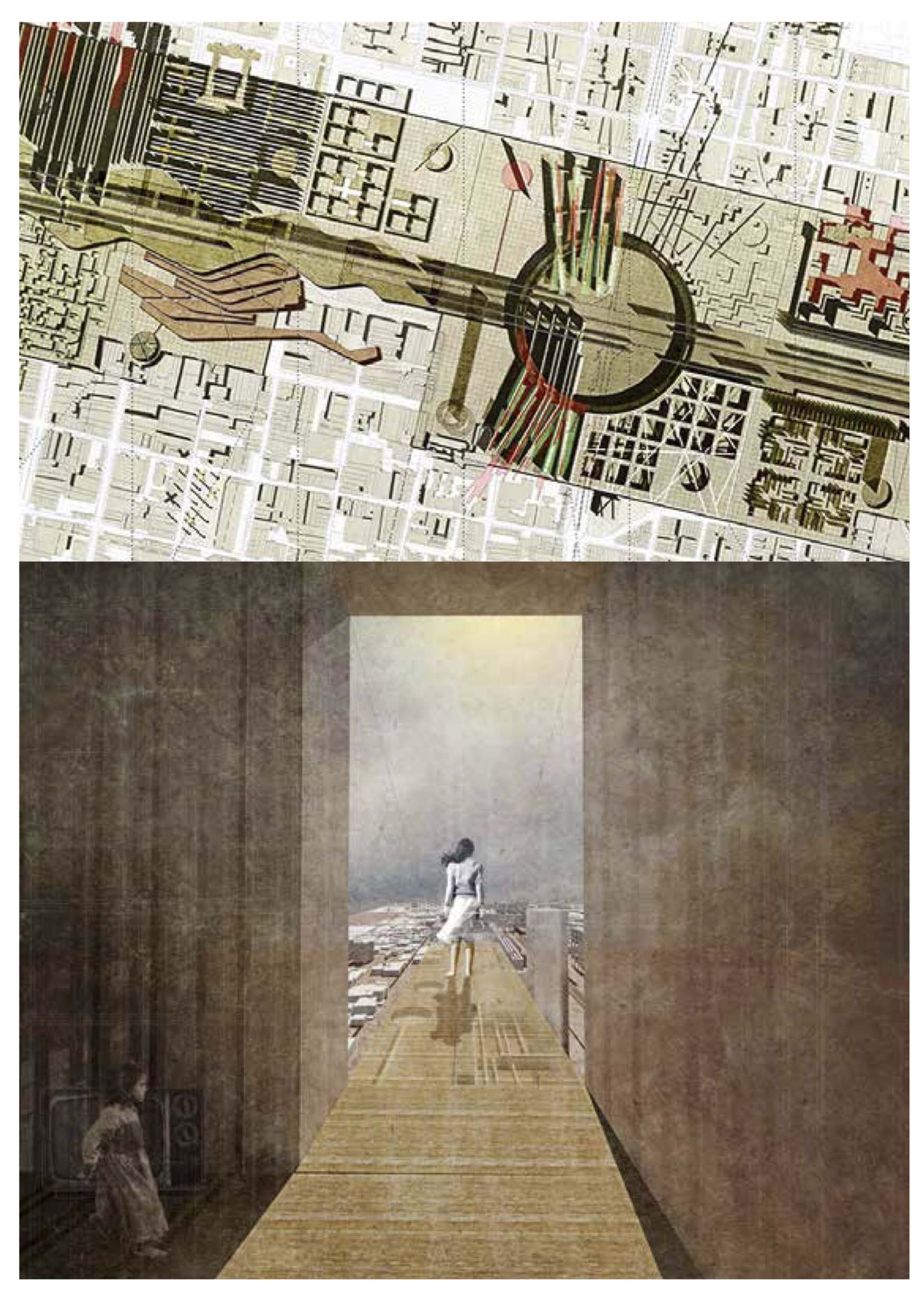
Researching current urban regeneration approaches in China and how they impact the lives of those who live in cities.
Following four decades of reform, China has lifted millions out of poverty. Nevertheless, the social costs of the country’s growth-oriented agenda have long been scrutinised, with phenomena such as rapid urbanisation being one of the most transformative forces in this process. Under the umbrella of quality of life improvements, state-led urban regeneration projects have been criticised for their focus on selective physical upgrading, large-scale demolition, and relocation. However, recent paradigm and policy shifts are pointing towards increased governmental interest in promoting wellbeing-oriented urban development: a response aligned with global efforts to define new directions for evaluating human progress.
This research project therefore identifies the need for further enquiries into current urban regeneration approaches in China. It also addresses the necessity to construct new assessment frameworks, tailored to the political, socio-economic and cultural specificities of the country. In this sense, the thesis explores how the concept of ‘wellbeing’ is understood and integrated in the context of current urban regeneration schemes in China.
Towards this aim, the research employs qualitative methods such as systematised literature reviews, interviews and observation. It begins by constructing a theoretical framework for wellbeing in urban transformation, where wellbeing happens at the nexus of processes and socio-spatial outcomes of regeneration. The framework is contextualised by analysing engagements with the concept of wellbeing in China, revealing a complex picture of urban China in transition – one where wellbeing lies at the convergence between the legacy of collectivism, and the rise of individualism. This is followed by a review of Chinese urban regeneration mechanisms in the last three decades, focusing on three case studies from Shanghai, Beijing and Guangzhou. Finally, the study explores the ways in which practitioner understandings of wellbeing are being materialised into current practices, revealing the emergence of new actors, innovative governance mechanisms and place-based solutions.
[PhD supervisors: Dr Giulio Verdini, Prof. Johan Woltjer]
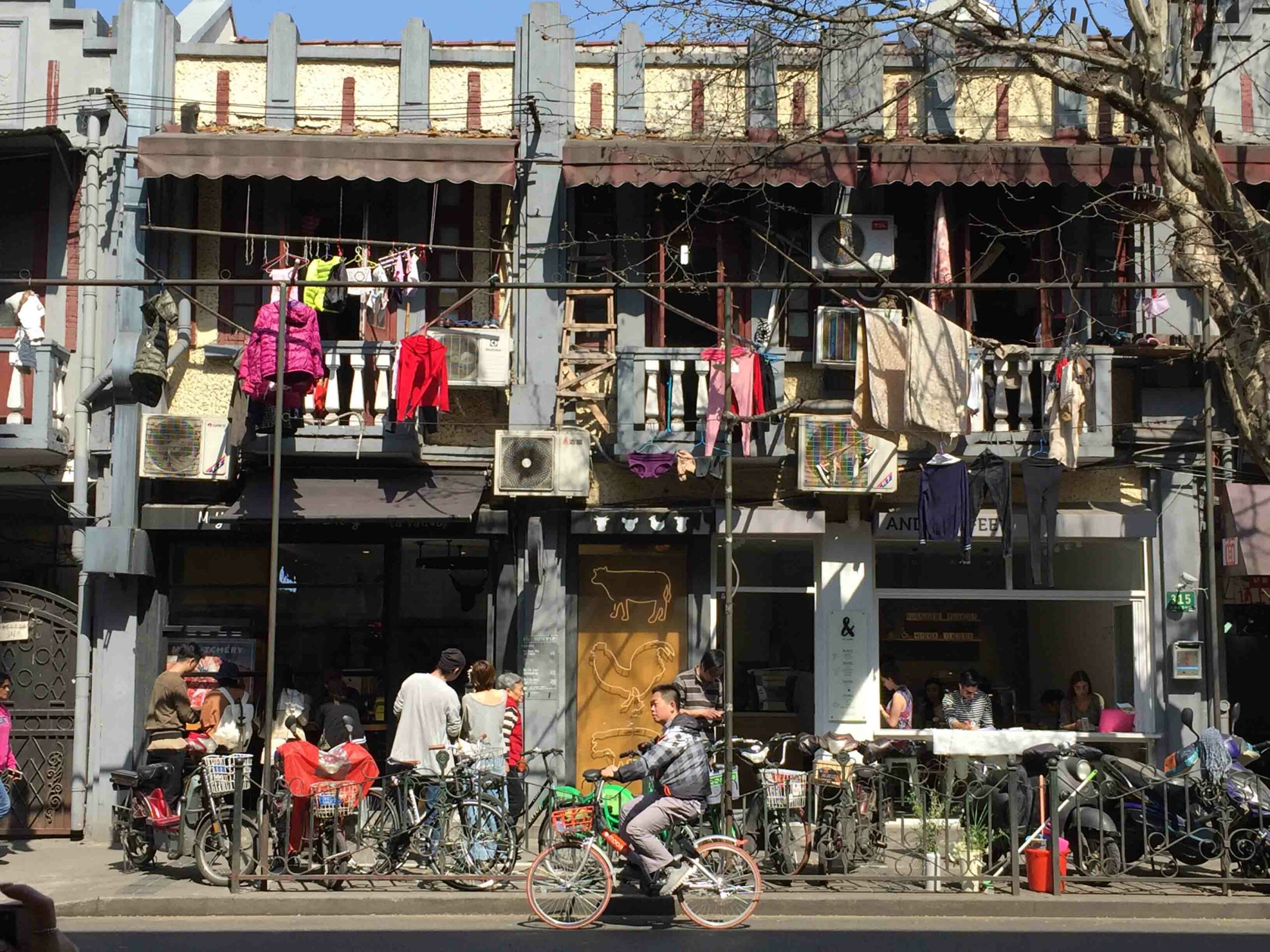
Understanding the role of gender in the cultural construction of public and private space
This thesis asserts that the role of gender is significant in the experience of the built environment and comes into sharp focus when explored through a comparative cross-cultural framework. This is most evident when the cultural construction of public and private space in certain contexts encourages, discourages, or excludes women from participating in them, or else demands compliance with rigid codes of conduct in exchange for access.
With such gendered spaces in place in our cities, a ‘dis-belonging’, particularly for women in public spaces, can follow. Drawing upon personal experience of public spaces in Lahore and London, this thesis project sets out to illustrate the contrast between men’s and women’s experiences, and the various cultural codes which are followed. Film is employed as a medium to represent the experiential dimension and auto-ethnographic aspect of the thesis, in an attempt to capture the reality of a subject area which so often is merely theorised in architectural discourse.
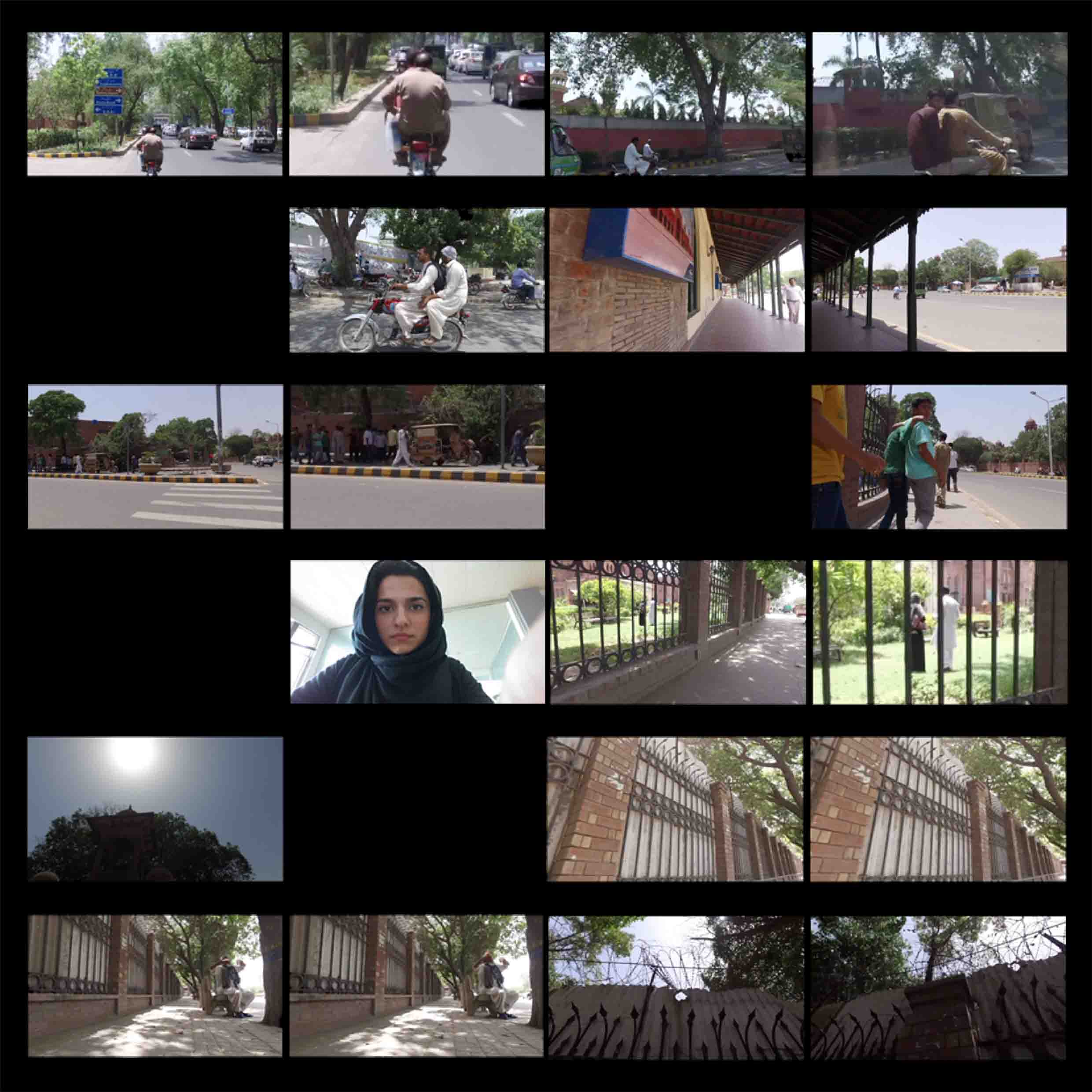
Exploring the socio-political significance of boundaries by reimagining how the enclosing garden wall could define the concept of public and private space within Jahan Garden, Karaj.
This design thesis challenges the existence of women-only gardens in Iran and, more specifically, examines the Jahan Garden in Karaj. As its starting point, the project conceptualises the wall enclosing the garden as a socio-political boundary. The project uses this idea as a springboard to evolve a design which actively questions and reshapes the garden space by redefining the nature of the enclosing wall. The re-designed garden encourages dialogue of varying scales, access, and natures, between the ‘inside’ and ‘outside’. It aims, at the same time, to serve as a critique of the current political context, presenting the redefinition of the garden as a symbolic manifesto of feminism for the city. The overall plan of the proposed garden is based on and inspired by the themes present in some of the most influential women figures in contemporary Iran.
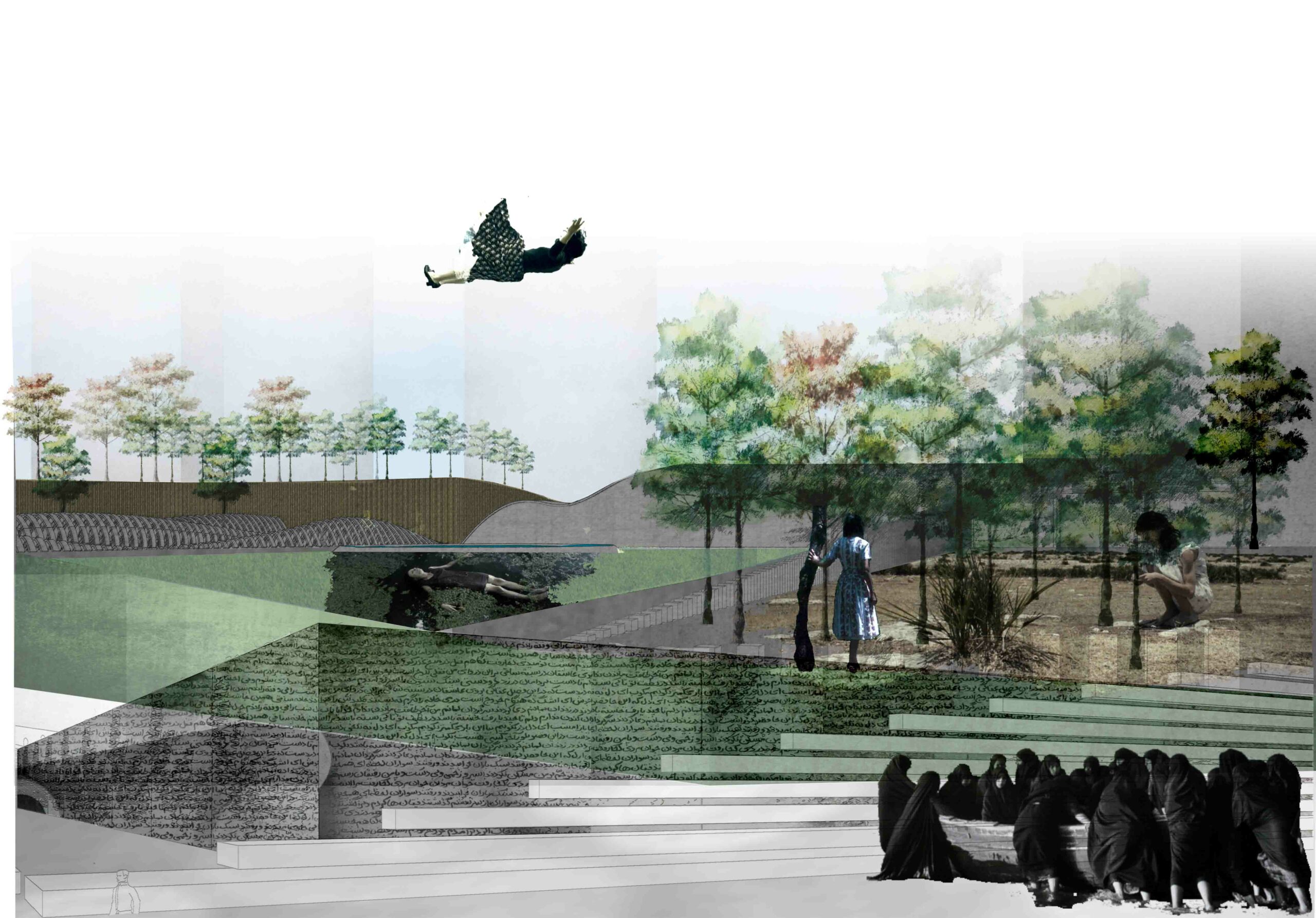
Exploring the architectural embodiment of forms of ‘structure’, national identity and personal ‘agency’
Through a process of self-reflection, this study identifies the influence of ideas about national identity on specific design decisions and interests in the author’s wider body of work. This reflection culminates in an elaborate model that confirms the network of influences and includes speculations on future practice. The model represents connections and values promoted by family and friends, normative ‘structures’ such as institutions and government, and those shaped by, and associated with, ‘British’ history. The relationship between forms of ‘structure’ that lead to a sense of national identity and ‘agency’ (the capacity of individuals to act independently) in design decision-making is also explored within the model.
A key aspect of the thesis is the way in which encounters with ‘other’ cultures have resulted in changes in habits and thought patterns. Included also are specific moments which adjusted the personal sense of national identity away from one that may have been the author’s primary cultural reference. A supplementary diary acts as a record of decisions made during the project which affirm or problematise the influence of British identity (including its confusion with ‘English’ identity) on design projects.
In identifying parallels, negotiations and confrontations between the subject and British culture, the project does not present what British architecture ‘stands for’ or what it should be. Rather, it reflects critically on intuitive interests by cutting ties, affirming links and projecting future practice. The study also relates to broader fields of debate, such as the ability of architecture to respond to ambivalence and changing cultural contexts, and how, where and by whom certain notions of Britishness are being constructed.
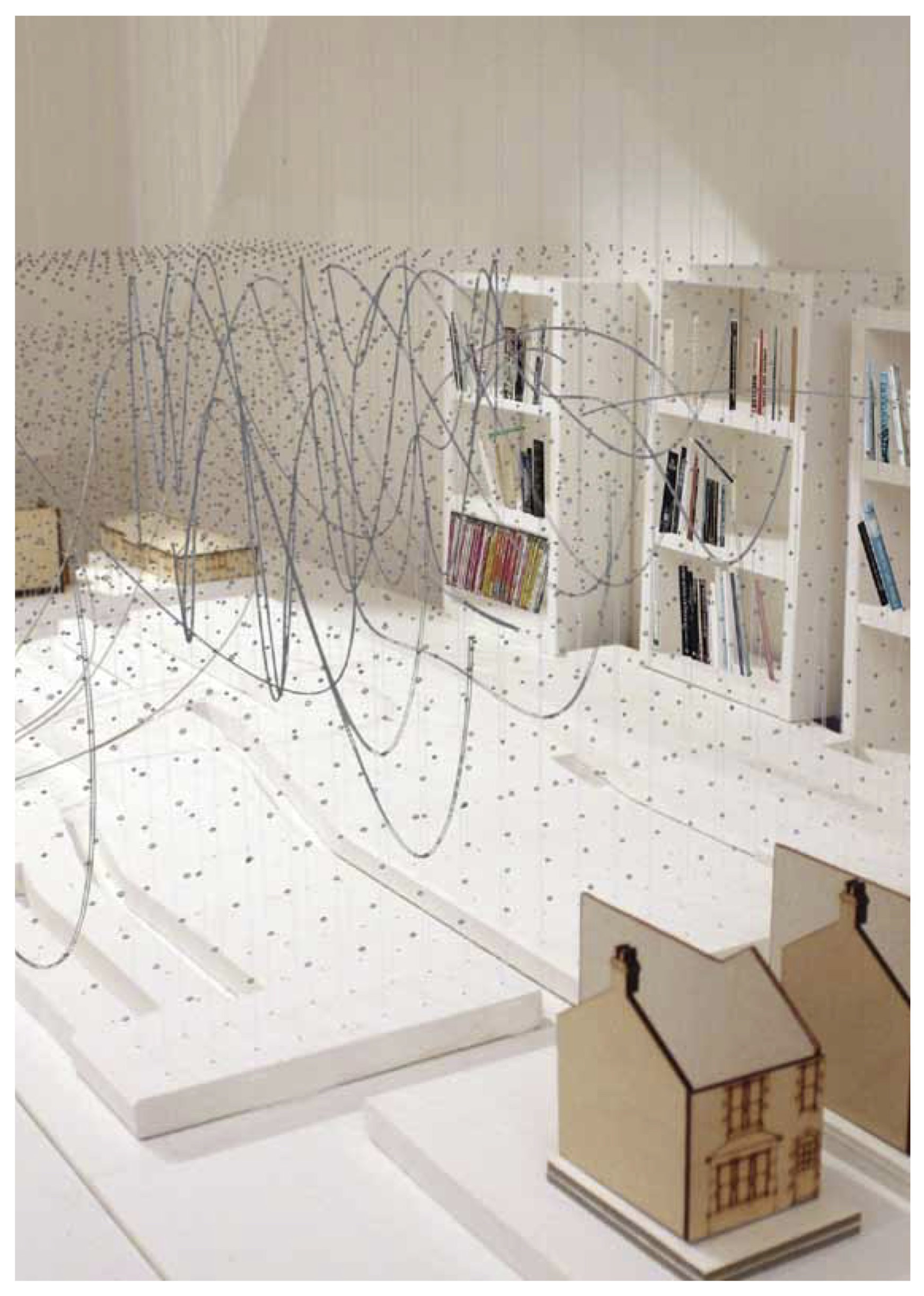
Re-establishing a community’s identity from a state of flux and change
The circumstances of the Iraqi Kurdish Diaspora in London have changed dramatically following the death of Saddam Hussein in 2006 and the establishment of the Kurdish Regional Government (KRG) of Iraq. For the diaspora, this made the possibility of realising their dream of returning to a homeland a reality, but equally it removed their identity as a diaspora.
This thesis explores how the state of confusion of belonging and returning affects the cultural context in the host land of the displaced group. The physical environment in the host land, which is less connected to crisis in the homeland, reacts differently (or maybe not at all) to the sudden change of identity and the state of disorientation of the people. The site for this investigation is a cultural institution and community organisation which was supported by the host country (UK) in the 1980s for the Iraqi Kurdish community but now struggles to function as an effective source of support for the community. The Kurdish Cultural Centre London (KCC), based in the London Borough of Lambeth, accommodates the oldest Kurdish organisation in London. The KCC building is in the same physical condition as it was before 2003 (the capture of Saddam Hussein) and is decorated with diaspora memorabilia still representing the ‘homelessness’ of the nation, while the Kurdish Diaspora is in their biggest crisis of identity to date, even though the homeland has been ‘re-found’. The building has failed to deal with this crisis.
As a result of the above, the design project uses the position of an existing closed archive and library of Kurdish literature, located in the heart of the building, as a creative and symbolic trigger. In a bid to make this ‘core’ more accessible, a more flexible construction replaces the current housing of the archive. The structure embodies the nature of incompleteness and flux in an attempt to reveal the on-going narrative of the diaspora in dialogue with the building’s fabric and spatial organisation. This relationship between core and surrounding structure is conceived as analogous with that of a common imagined identity and the reality of identity as continual flux and flow.
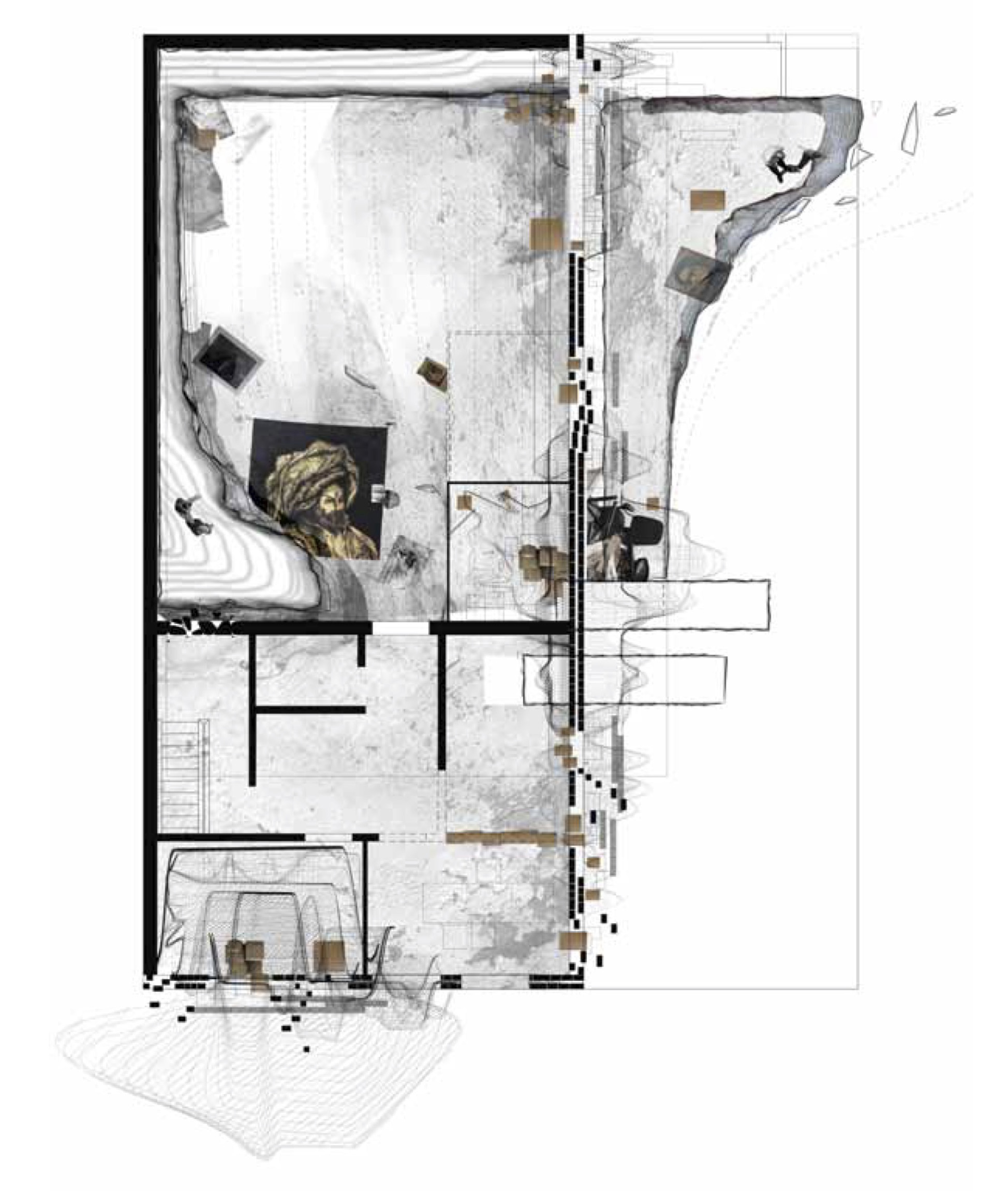
Mapping a counter-geography to America’s colour line
This project was inspired by little-known residential security maps of 1935 for 239 American cities that delineated heterogeneous urban environments into smaller homogenous entities and, in consequence, institutionally privileged white areas over black.
As a developing southern city, Charlotte, North Carolina, provided a unique opportunity as a case study because its urban history involved nearly a century of aggressively re-sorting its racial landscape, leaving the majority – all but one – of African American communities on its periphery.
This fallacious polarisation of black and white in the urban landscape and in characterisations of individual and collective African American identity begged an alternative methodology for urban planning. Through mapping as narrative, collage and 3-dimensional model, the primary text for this project – society of the spectacle by Guy Dubord – inspired a counter- geography that sought to explore the complexities of a racially de-polarised space with ambivalent grey identities.
By exploiting the physical and ideological implications of the spectacle (Charlotte’s predominantly Caucasian centre), the alternative discourses found suggest counter-maps as a ‘weapon of the weak’ that effectively interrupted and challenged existing traditional and contemporary circuits of the dominant culture. In them, Interstate-77 (downtown Charlotte’s Northwest boundary) becomes a hypothesised colour line as a result of its divisive nature, and is punctuated by a network of ‘objective spaces’ distilled from analysis of the civil rights movement, oral histories of local Charlotteans, and African American novelists.
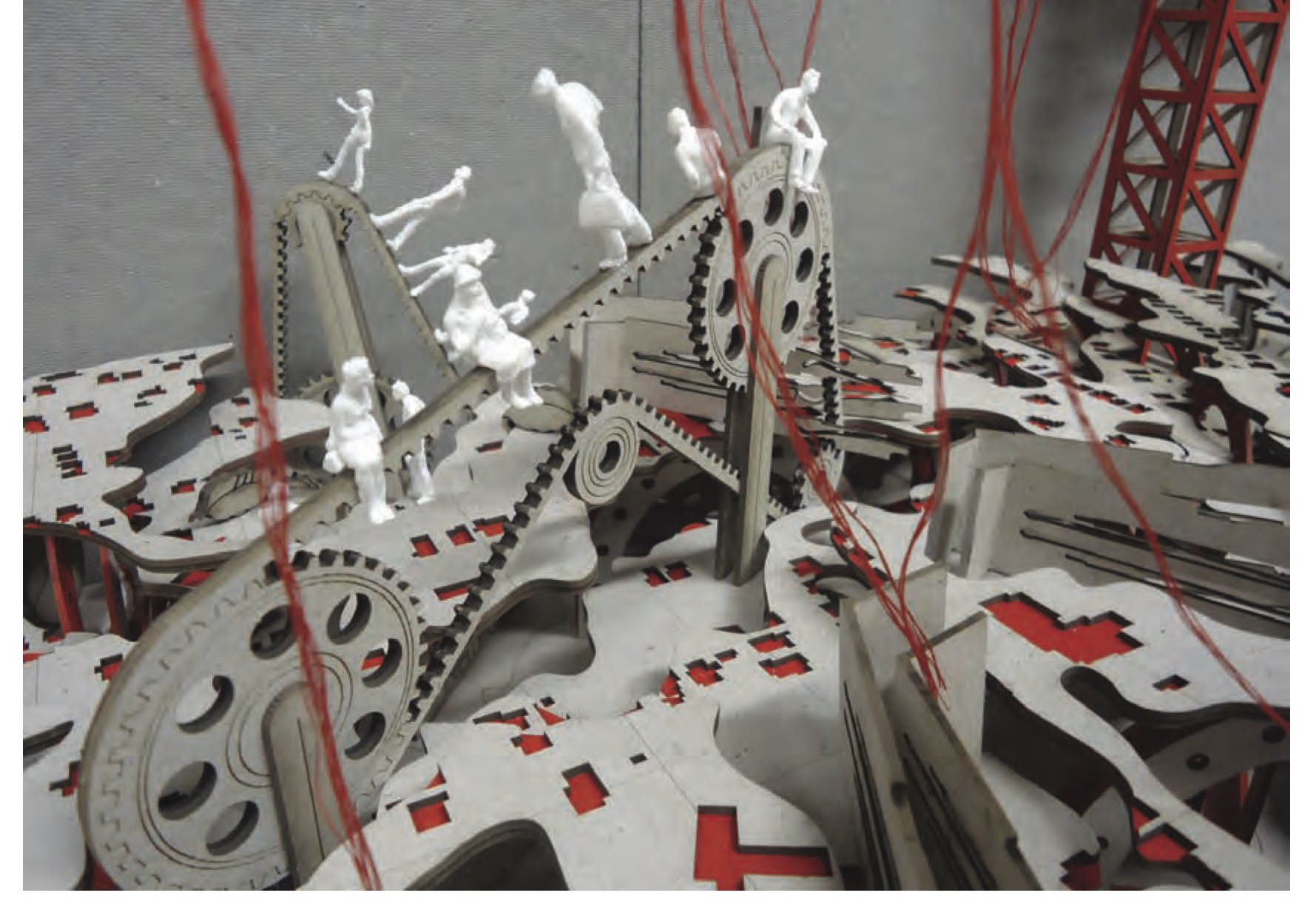
Visualising the spatial subtexts of gender and place.
The thesis project aims to tackle a number of conceptual tensions and conflicts relating to subjectivity in feminist gender theories. Taking the case of gender perceptions in Sudanese culture, it first examines the theoretical disparities between critical and constructed subjectivities through interviewing female Sudanese women. Secondly, it develops this concept further by reconstructing the information provided by the interviewees through a carefully considered interpretive process. The project then transacts with subjectivity as the specific foundation to create and design a methodology that pulls together strands from ethnographic research methods and feminist theory. It presents how feminist theories have clashed on theorising the entity of gender, as a result disintegrating gender and its subjectivities, and proving gender to be of paradoxical nature. The thesis then responds by foregrounding that which inhabits the space between seemingly polarised debates on subjectivity and gender by engaging the theme of ‘place’. This, ultimately, allows creative exploration into the spatial subtexts of gender and place.
For a number of reasons – some obvious, others not so – the vehicle for expressing this bespoke methodology is an instruction manual.
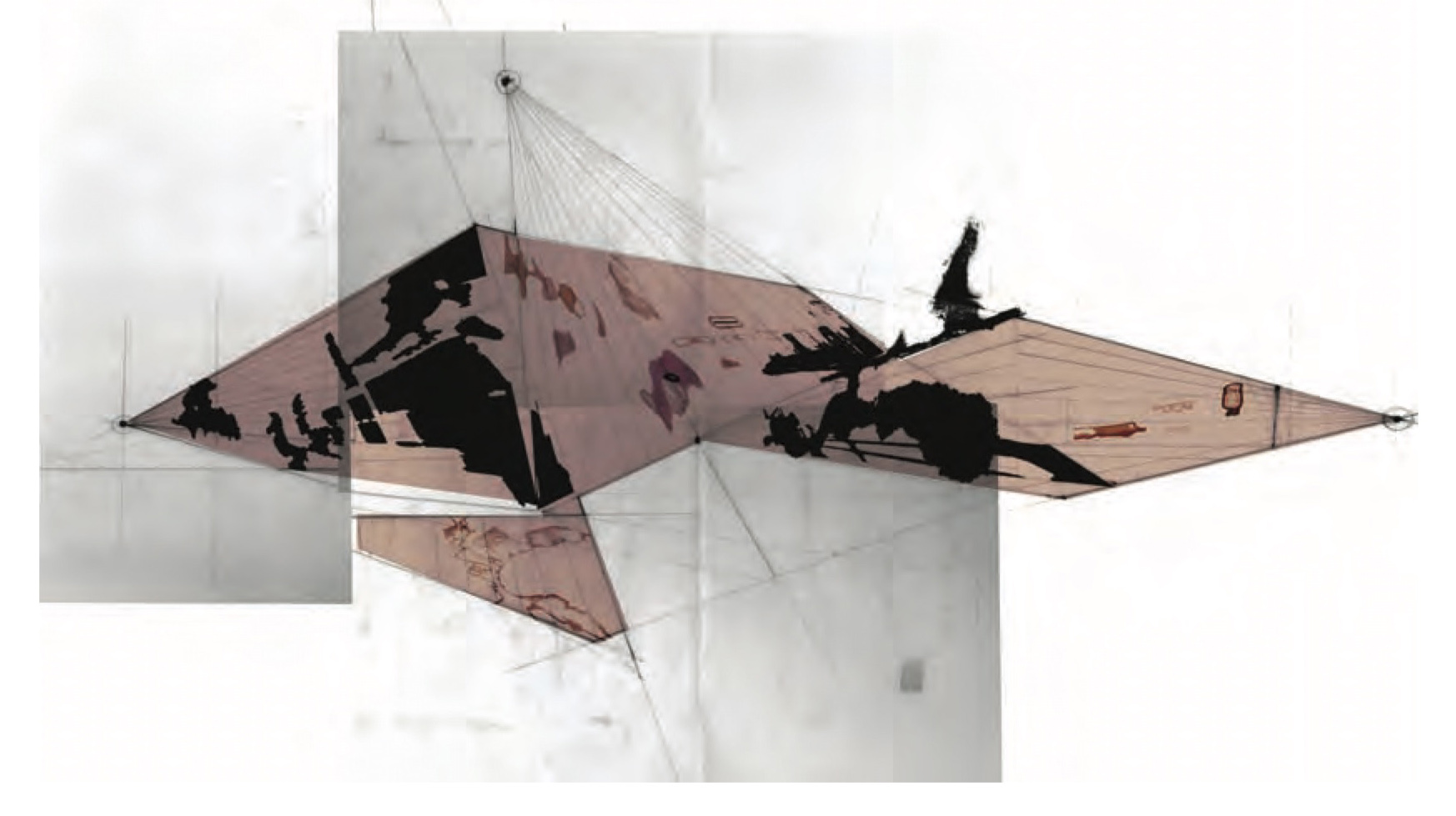
Investigating ways to collectively tackle climate concerns at city level with issues of inclusion of affected communities
Innovative forms of climate pedagogy are emerging in urban and architectural curricula across the world. They are more considered of notions of ‘inclusion’ and ‘diversity’, and, at the same time, more inclined to incorporate climate resiliency at the core. This research project, led by Giulio Verdini, aims to understand how architects and urban planners should be educated to tackle climate change effectively by adopting a de-colonial perspective.
While cities are recognised as major contributors to climate change, urban planners and architects might contribute in delivering low-carbon and climate resilient urban settlements. The University of Westminster, in partnership with the initiative ‘P4CA – Planners for Climate Action’ of UN-HABITAT, promote an on-line forum to discuss how universities can generate suitable globally-informed and transformative knowledge to enable effective city climate actions.
This research project is based on post-colonial critique, which has been central to reconsidering the limits of modern western-centric solutions to urban problems, particularly when applied to global south cities. This is based on two considerations:
- Universities across the world have been challenged as institutions failing to recognise the limits of their knowledge production, and have been asked to incorporate a diverse contribution of people and approaches. This is part of the broad ambition to decolonise Universities.
- Urban and architectural knowledge, and therefore solutions for urban problems including climate adaptation strategies, has been predominantly produced in the Western world and, more critically, used in the Global South where most of the urbanisation is occurring today.
Taken together, these two strands point to the need to develop a broader (globally-informed) and more context-sensitive knowledge, as highlighted in post- colonial architecture and urbanism. At the same time, it suggests that universities need to embrace an overall transformative education model, which implies reconsidering both the process of knowledge production, and the development of suitable skills, values and dispositions to deliver a more ambitious education for sustainable development, as promoted by UNESCO.
This forum brings together international scholars, academic administrators and practitioners, operating in the global South, from a diverse range of disciplinary fields to discuss how to reimagine the future of knowledge production and its potential positive impact on practice. In respect to climate change this should generate advocacy for alternative pedagogical models and practical approaches more considered of local, socio-economical, institutional, and climatic conditions.
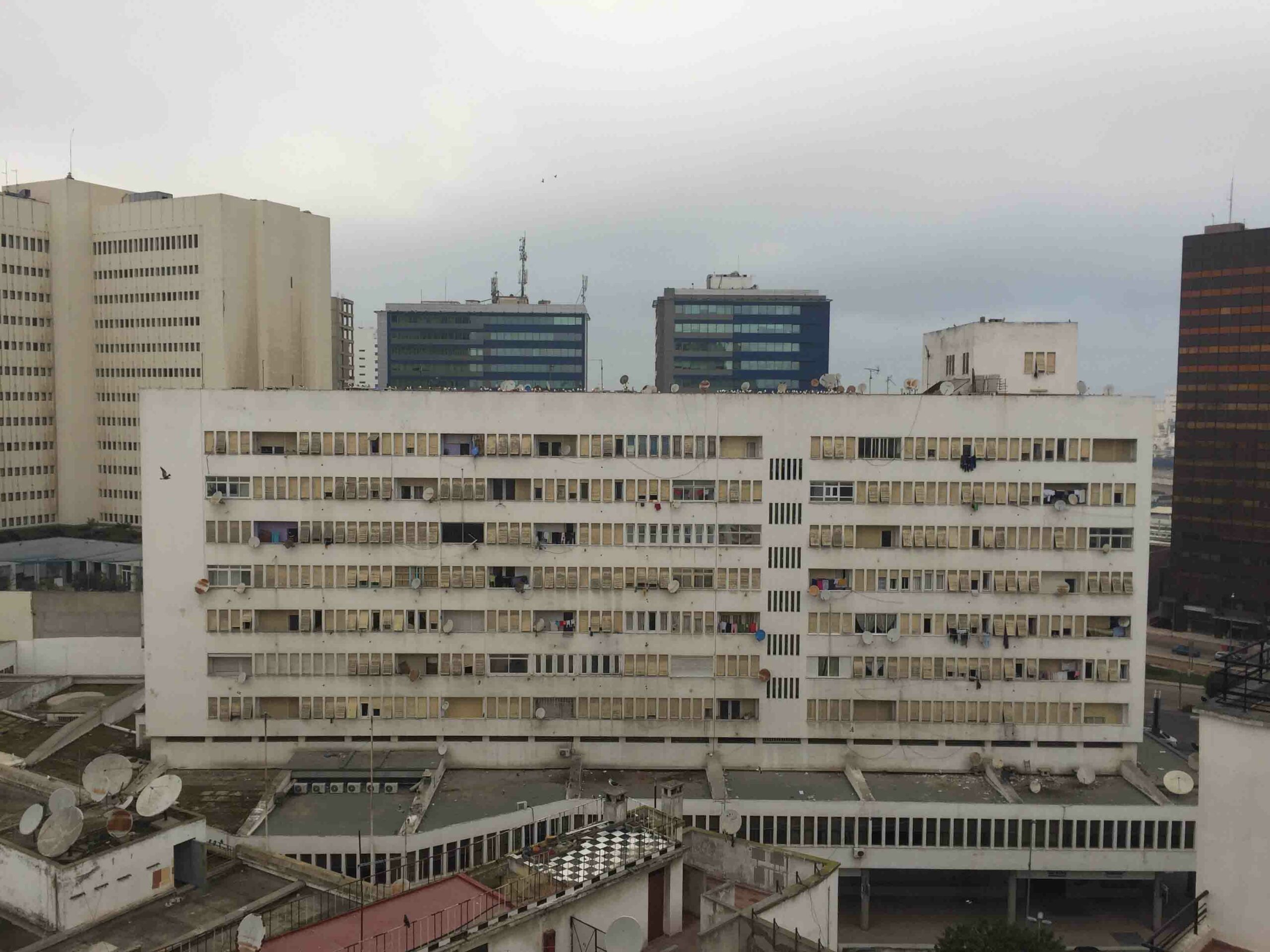
- Year: 2019-2021
- blog.westminster
Mapping and understanding the effects of redevelopment on the port region of Shibati in Chongqing City
The contemporary phenomenon of Chinese city demolition and rebuilding is recognised as a natural process in the aggressive course of globalisation. The socio-political and spatial issues, and the consequences that have arisen through this process have gone largely unacknowledged. By taking Shibati, in the Central Chongqing City, as its site, Jue Chen’s project seeks to understand, critique and represent the aforementioned issues.
As the dominant port of arrival for Chongqing, and the only way to enter the city centre in the past, Shibati was historically and culturally significant during the formation and expansion of Chongqing City. Since 1997, rapid development and expansion has been taking place in Chongqing and, as a result, Shibati has gradually shrunk into a closed and isolated district with complex social and architectural layers.
Using a carefully conceived process of analytical and creative mapping, Chen’s thesis is based in the methodology of research through design to create a critical representation of the context being examined. The mapping is embedded in a rigid system of ‘layering’ that addresses issues such as social inequality and displacement. At the same time, it extracts and repackages hidden relations and identities, exposing the reality ‘on the ground’.
Every decision to inscribe into, engrave on to, or to peel back a layer is neither neutral nor passive. Each layer mediates between the map and reality, exposing, critiquing and representing the decisions which have led to entire communities being displaced. Acknowledging the latent urban strategy underlying this method, Chen’s critique of these decisions through mapping attempts to distil the impact of widespread and rapid demolition on existing communities. By carefully considering these issues, the thesis reflected on how the strategies employed in the future rebuilding of other cities could take these consequences into consideration to mitigate the dispossession and traumatic repackaging of other urban areas.
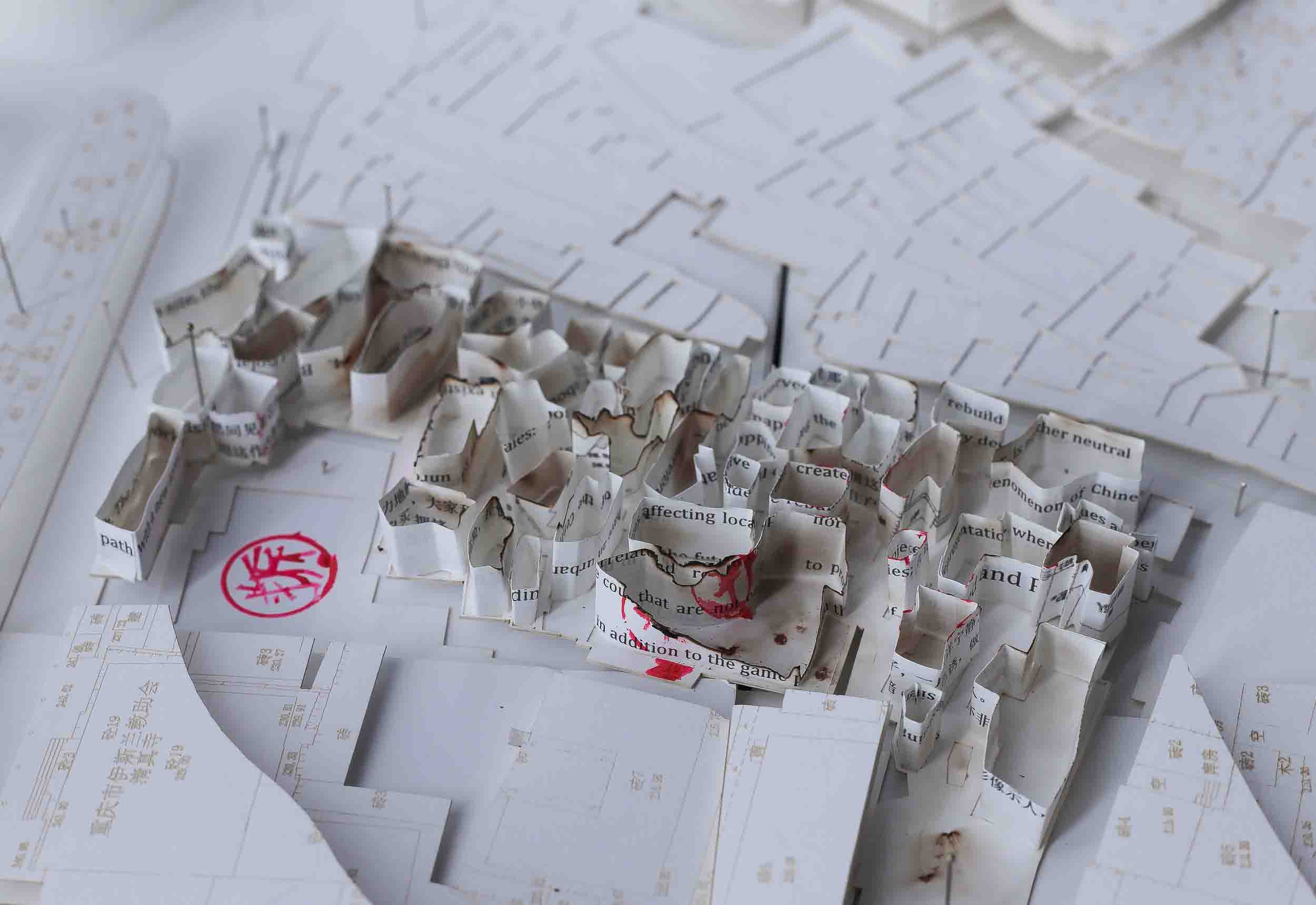
Using Art and Design to Educate Audiences about Continuing Rates of HIV Transmission
John Walter’s practice-based PhD Alien Sex Club addressed contemporary modes of representation of HIV in art. It grew out of the minimalist aesthetic developed by artists such as Felix Gonzalez-Torres during the earlier part of the AIDS crisis. Today, however, it is acknowledged that HIV is an interconnected web of problems that should be represented in a holistic way. Rates of HIV transmission are increasing among gay men in the West. Although the availability of highly effective antiretroviral drugs means HIV is no longer a life-threatening illness, a resulting decrease in the perception of risk – leading to condom fatigue, unprotected sex and recreational drug use – may be some of a number of factors that are contributing to the increase in transmissions.
Despite changes in the cultural, social and scientific context of HIV, artistic representations of the subject have remained the same as those originated before effective treatment was available. Through his PhD, Walter sought to re-politicise art as an arena for addressing HIV by mobilising a range of visual and aesthetic genres in a curated installation.
Alien Sex Club used art and architecture, and drew from contemporary scientific and political approaches, to raise new questions about HIV in ways that differed from previous modes of representation, and apply them within an academic context. Taking the form of a cruise maze, the installation (first at Ambika P3, London and later the Wellcome Collection, London) made use of spatial design and a maximalist aesthetic to update the representation of HIV and transpose knowledge about HIV from science, sociology and philosophy into a visual art practice.
The installation invited audiences to consider HIV in new ways through the interactive nature of the gallery experience. It acted as a test site to gather data of audience responses which were then subjected to textual analysis. The multi-layered nature of Alien Sex Club allowed it to operate as a counter discourse to the prevailing minimalist representations of HIV. The PhD both generated knowledge on audience education about continuing rates of HIV transmission, and extended understandings of the nature of the artist as activist.
[supervisors: Prof. Lindsay Bremner, Dr Victoria Watson, Dr Francis White]
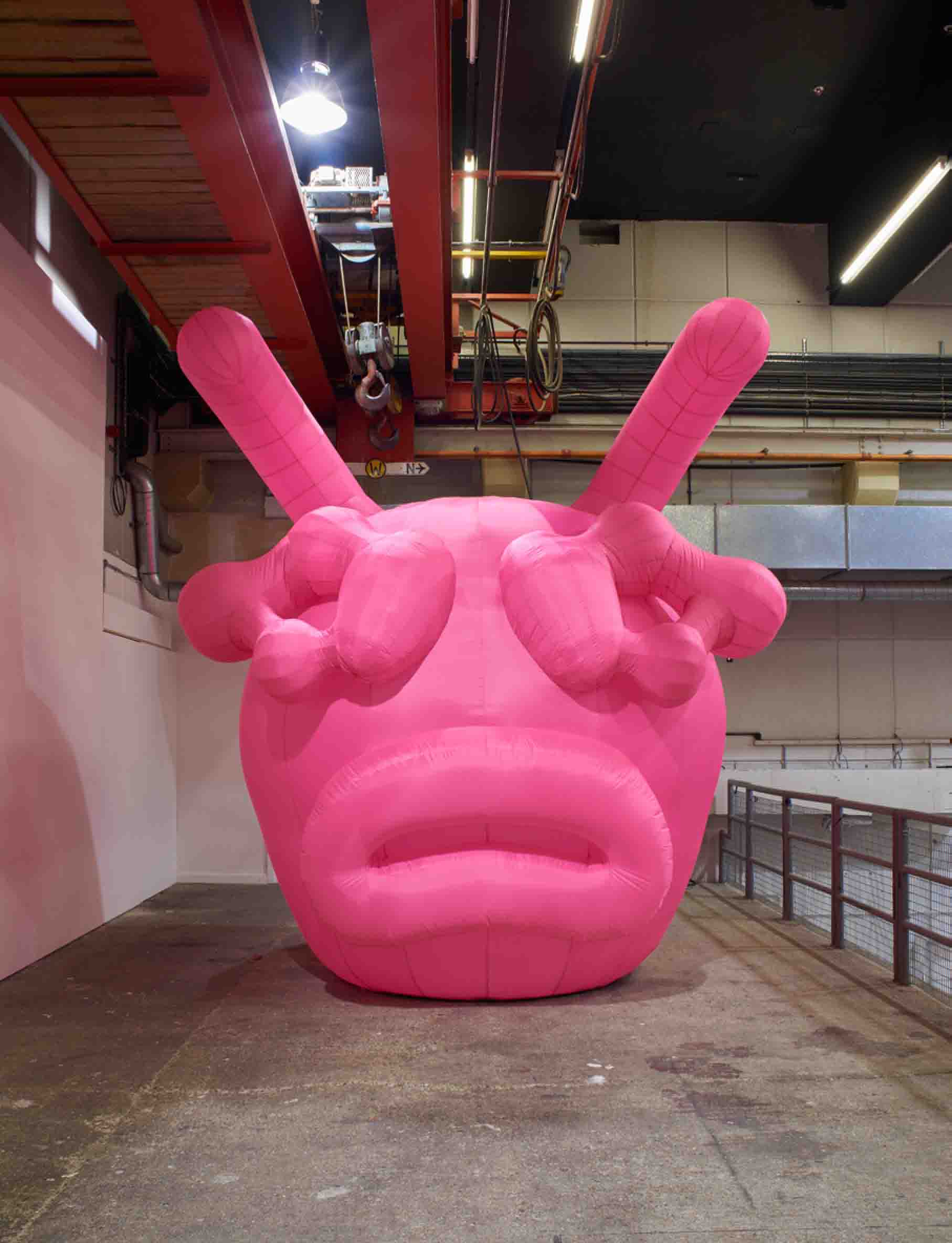
- Year: 2016
- Alien Sex Club
An investigation of informal settlements in Sri Lanka
Modernist and colonial ideas of informal settlements have resulted in them carrying negative connotations. This does not allow for an understanding of their complex nature, nor recognition of the role informality plays in cities and communities in developing countries. In this dissertation, Virosh Samuel analyses Bernard Rudofsky’s theories of ‘vernacular’ as a communal enterprise.
Focusing on the city of Colombo in Sri Lanka, Samuel seeks to better understand informal settlements by reflecting on Rudofsky’s ideas of the vernacular as a spontaneous and continuing activity of a whole people with a common heritage.
Colombo today has over 1700 informal settlements that the state plans to relocate as the city develops. This raises the question of re-housing; How best can we approach re-housing a settlement that is self-formed and constantly changing with the evolving needs and diverse identities of the inhabitants? Informal settlements develop in response to the inhabitants’ needs, encouraging interdependency that is so important in overcoming the individual vulnerabilities of a community.
This dissertation seeks to understand these intertwined social and architectural dynamics within the context of an informal settlement in Colombo, and through this to evaluate a series of rehousing projects. By understanding this relationship between communal reciprocity and architecture, this dissertation considers models to understand how the spatialisation of social interdependency could inform future housing.
